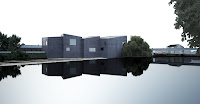The first site visit from the university after joining my masters in interior architecture and design
sure did give me a broader perspective on the modern architecture in england and also what is considered as good architecture here.
Experiencing the building both from the exterior and interior,the way it responds to the surroundings by being so
different both in form material and still blends into the surrondings perfectly was something that caught my eye.

 The most intresting part i found in the interior of the space was the play of light with the positioning and sizes of the openings provided and the way they enhance the experience of movement in the museum very intresting.
The most intresting part i found in the interior of the space was the play of light with the positioning and sizes of the openings provided and the way they enhance the experience of movement in the museum very intresting.The material and colour of the building being so subtle, the exterior of concrete slabs reminds me of tadao ando's giving it a sculptural look on the outside and the pure white of the interiors which refelcts and shows the effect of light in a
prominent way.The building's interaction with the water body next to it is fascinating and gives the user the understanding that the architect took the site and its surroundings into
account while designing the site plan and position of the building
on it.
the building has 10 naturally-lit exhibition rooms, the gallery in Yorkshire is the largest purpose-built space for art in the UK.The building is composed of a grouping of trapezoidal blocks
and also contains learning studios, an auditorium, an archive,
and a café and shop.The gallery is accessed via a new pedestrian
bridge across the River Calder, next to which the building is situated.





