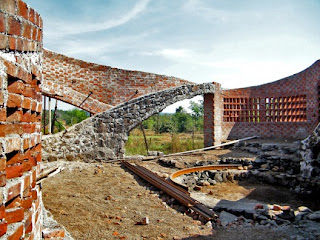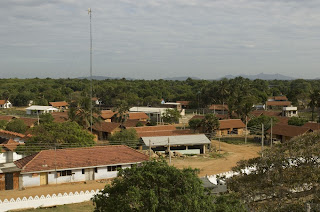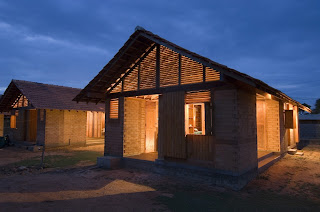Brick House / iStudio Architecture
I found this project really intresting as it uses brick with a combination with bamboo, stone, wood and ferro cement to create a unique structure.
The Brick House, situated amidst rural settlements in Wada, near Mumbai, India, is a 2500 sq.ft. farmhouse set within hills and farms. An individualistic piece of architecture, the organic form emerges from the ground and flows into the skyline, following curved dips and peaks.
Zoning of activities responding to the climatic conditions and views, ensures natural light, cross ventilation, passive cooling and views of hills and farms. Each space flows into another along curved lines, leading into a seamless space held by the central courtyard.
The House is constructed using materials – bricks, stone, wood, bamboo and ferro-cement in their naked form, giving an earthy feel to the built up space. Low cost and eco-friendly technologies like rat-trap bonds for brickwork, filler slabs, brick jalis, built-in furniture allowed this 2400 sq ft structure to be constructed in INR 12 lacs due to reduced requirement of steel, cement & bricks, use of locally available material and the rejection of unnecessary practices.
BRICK WALL DETAIL.
This a brick wall detail done in india for South Asian Human Rights Documentation Centre by Anagram Architects.
Although the building design has not much to do with my project this wall detail done in brick is something that I found really interesting and it helped me understand how well the material can be used to create such intricate patterns.
CHANDNI CHOWK- BANGALORE
This is a restaurant design that is inspired from the street market place in india. The architect uses the grandness and colours of indian markets to create a glamourous restaurant which is made with natural materials like mirrors and canopies made with cloth, the seating is done using stone and timber is used for posts.
As my design is for a tribal group with a colourful heritage I thought it would be a great idea to use some of the ideas from this design to make the mainly brick architecture a little more colourful.
HOUSE FOR ALL SEASONS BY JOHN LIN.
I found this project really interesting for many reasons.
The design of the building is done in such a way that it is self sufficient, it is a open structure with a envelope of brick. The inside of the building is done using mud and is enveloped with a perforated brick wall. The house has a central courtyard following the Chinese principle.
The self sufficiency elements of the design were the most interesting aspect of the design.
A number of courtyards are contained behind the walls of the house, accommodating a pig pen and an underground biogas boiler that generates energy from the animal waste.
brick on the exterior and mud walls on the interior
Wide staircases provide areas for planting crops, which can be fertilised using leftover slurry from the boiler and dried on the roof of the house.
During the rainy season the roof is also used to collect water, which filters down into a large container and can be stored throughout the year.
mud blocks being compacted
bio gas plant
IIM AHMEDABAD- LOUIS KAHN
This is been one of my favourite buildings from the time I was introduced to Louis kahns architecture.
The way the architect uses brick is beautiful and the simple geometric shapes both in plan and elevation create such a beautiful space.
The way the architects breaks the rigid box shape of the building using circular arches and openings is something I find really inspiring and I have tried to include it in my design.
UCHI LOUNGE DESIGN.
As I had decided that brick would be a major building element in my design I wanted to create variations in the way it was arranged to give different feeling. perforations can be easily aceived in design and they help a lot in cross ventilation.
As I was looking through projects I found this lounge design that I found really beautiful in the way raw brick is used to create intresting walls.
The combination of dark wood and brick works really well together and I found this very nice.
Although the design is for a showroom I liked it for the usage of material.
INSPIRATION - POST TSUNAMI HOUSES BY SHIGERU BAN IN SRILANKA
This is one of the projects that caught my eye as the building is cost effective, uses natural materials and is easy to put together. although the design does not fit the context of my design I did find it interesting in the way the architect uses the materials.
The way the architect uses brick and wood in combination and observes the surrounding building language and tries to recreate it is something that I found very inspiring.
This project provides 100 houses in a Muslim fishing village, in the region of Tissamaharama, on the southeast coast of Sri Lanka, following the destruction caused by the 2004 tsunami.
Shigeru Ban’s aim was to adapt the houses to their climate, to use local labour and materials to bring profit to the region, and to respond to the villagers’ own requirements through direct consultation. For example, kitchens and bathrooms are included within each house, as requested by the villagers, but a central covered area separates them from the living accommodation, as stipulated by the government.






















































