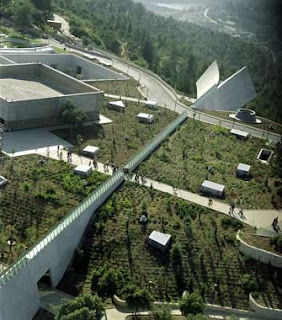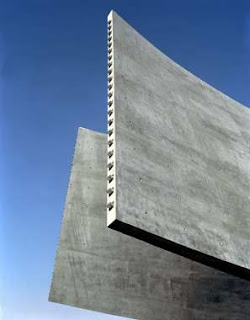The Holocaust Memorial was designed by Peter Eisenman and engineer Buro Happold. It was completed on December 15, 2004 and inaugurated on May 10, 2005.Eisenman aimed to create an uneasy and confusing atmosphere.The monument is an abstract field of monoliths that has no information on it; there is no obvious implications of this being devoted to the Jews who died in the Holocaust. This abstract nature of the monument creates the unsettling atmosphere and it allows the people to interpret it in various ways.
http://www.youtube.com/watch?v=N7QKUsMNueQ
The monument was arranged in a grid pattern on a sloping hill. According to Eisenman’s Project Text the whole sculpture aims to represent an ordered system that has lost touch with human reason.The field consist of 2,711 monoliths that covers 13,000 square meters. Each Monolith is 7 ft 10 in (2.38 m) long 3 ft 1 in (.95 m) wide and the height varies from 8 in to 15 ft (.2 to 4.8 m) high
The different heights of the monoliths changes the topography of the original sloping field. Therefore as you walk through it you disappear into the sea of stone like going under water; you see people disappear into something that appears flat. This was not an intended effect by Eisenman but he related it to how Primo Levi talks about a similar idea in his book about Auschwitz, “Prisoners were not alive but not dead, rather they seemed to disappear into a personal hell”.
Eisenman didn’t use materials that came out of the soil, he stated that soil was for the Germans, “Blood and Soil” was the ideological moment that separated the Jews from the Germans. The monument commemorated only the Jewish victims of the Holocaust, although this is controversial Eisenmen stands by thisbecause he explained that the worst WWII got for the Nazis “the more they made sure they got the Jews”.
Underneath the pattern of the stele is echoed on the ceiling of the “Information Center” for the memorial. Blocks hang top-down like extensions of the concrete blocks above creating a meaningful unity with the stele memorial above. The space gives information of the Jewish Holocaust victims through images, written and spoken word, light and space. Made against Eisenmans will, the “Information Center” turns the memorial into a more traditional memorial.




















































